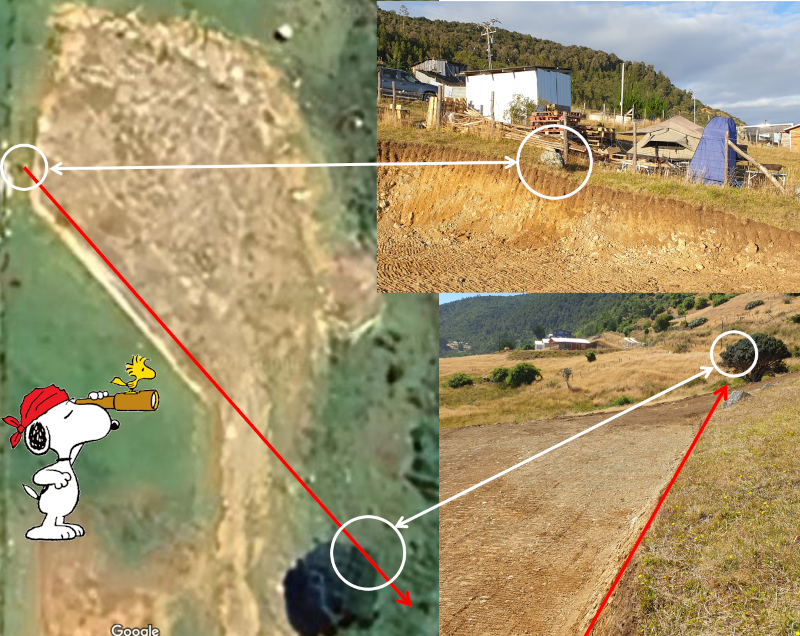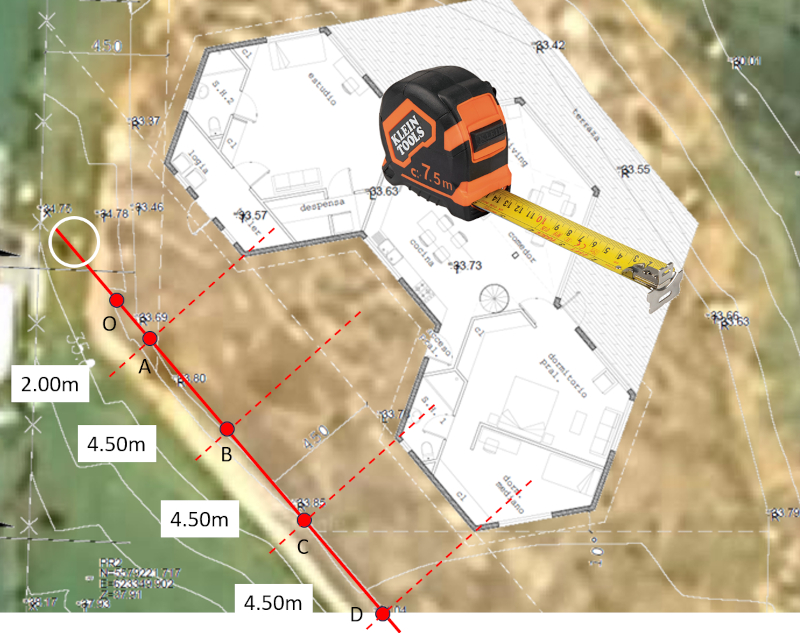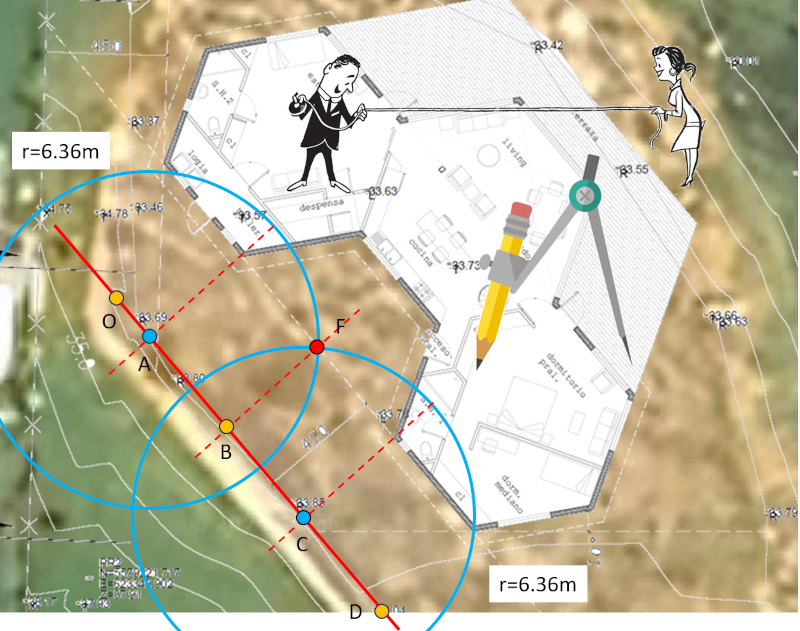Slab
Storyboard 
The slab is the foundation of the construction. On one hand, it must support the weight of the walls and the roof; on the other hand, it forms the floors that will create the interior space of the rooms. Additionally, it contains the water supply system and the sewage system of the future house.
ID:(123, 0)
Marking the position of the foundation slab
Description 
The process of marking the position of the foundation slab can be done using equipment such as a theodolite or manually if such equipment is not available.
In the chapter Instructions for Manual Mapping, a step-by-step method is described. It begins with a general orientation that, in this case, was based on the way the earthmoving was oriented:

Once the baseline is defined:

the various points can be established, thus outlining the shape of the foundations:

ID:(834, 0)
Slab structure
Description 
The foundation slab is defined in the house plan:

The areas are:
| Module | Area ($m^2$) |
| Study | 51 |
| Living/Dining Room | 51 |
| Bedrooms | 51 |
| Total | 153 |
The achieved productivity is $5 m^2$ per day.
It consists of a continuous foundation with rebar and compacted soil, covered with a layer of cement and metal mesh:

forming a base that will support the weight of the house:

ID:(835, 0)
Progress of the foundation slab 10.02
Description 
With the strings marking the location of the foundations, the spaces where the footings will go are excavated.
In this case, starting with the service entrance and the study room:

Similarly, the bedroom area:

and a more general view:

In this situation, it was observed that the section between modules was missing. It is likely due to the common practice of considering only the external walls as the primary load-bearing elements. However, in this case, the partitions between modules bear the load of both modules, so they also require foundations.
Therefore:
It is important to understand the load on the different walls to define the load that the foundation slab must bear.
ID:(833, 0)
Progress of the foundation slab 17.02
Description 
Pouring concrete to form the foundations.
General view:

Entrance, dining area, and bedrooms where the foundation slab base between modules was missing:

Second bedroom:

Area between the study module and the central module, which was also missing:

Detail of the corner with steel reinforcements:

ID:(826, 0)
Progress of the foundation slab 25.02
Description 
Forming the footings.
General view:

Bedroom areas:

Detail of the molds:

ID:(836, 0)
Progress of the foundation slab 03.03
Description 
Finishing the foundations and starting with the interior and the slab.
General view:

Bedroom areas:
ID:(837, 0)
Location of drains
Description 
Once the foundations are built and before forming the slab, the drains must be installed. In this case, there are four groups:
the guest bathroom
the laundry room
the kitchen
the main bathroom
Each one is in a defined area, as shown in the following diagram:

Once the area is identified, each fixture can be individualized, and its specific drain can be defined:

ID:(839, 0)
Progress of the foundation slab 10.03
Description 
Once the drains and the vent have been installed, the slab is formed. The work is done by module: first the filling, then the slab, and finally keeping the surface moist. Here is the view of the three modules, with the middle one still missing the slab:

Here you can see the bedroom module and, in the background, the other two modules:

Here is a detail of the bathroom drain in the bedroom module. The sink drain (high), the shower drain in the background, and the toilet drain on the right:

ID:(827, 0)
Progress of the foundation slab 17.03
Description 
Finally, the foundation slab is complete. It covers all three modules and includes all the drains to be connected later.
Next, you can see the foundation slab of each module. First, on the northwest side, the study with the guest bathroom and the connection for the washing machine:

Then, the central module with the drain for the dishwasher:

and finally, the bedroom module with the drains for the main bathroom:

ID:(828, 0)
